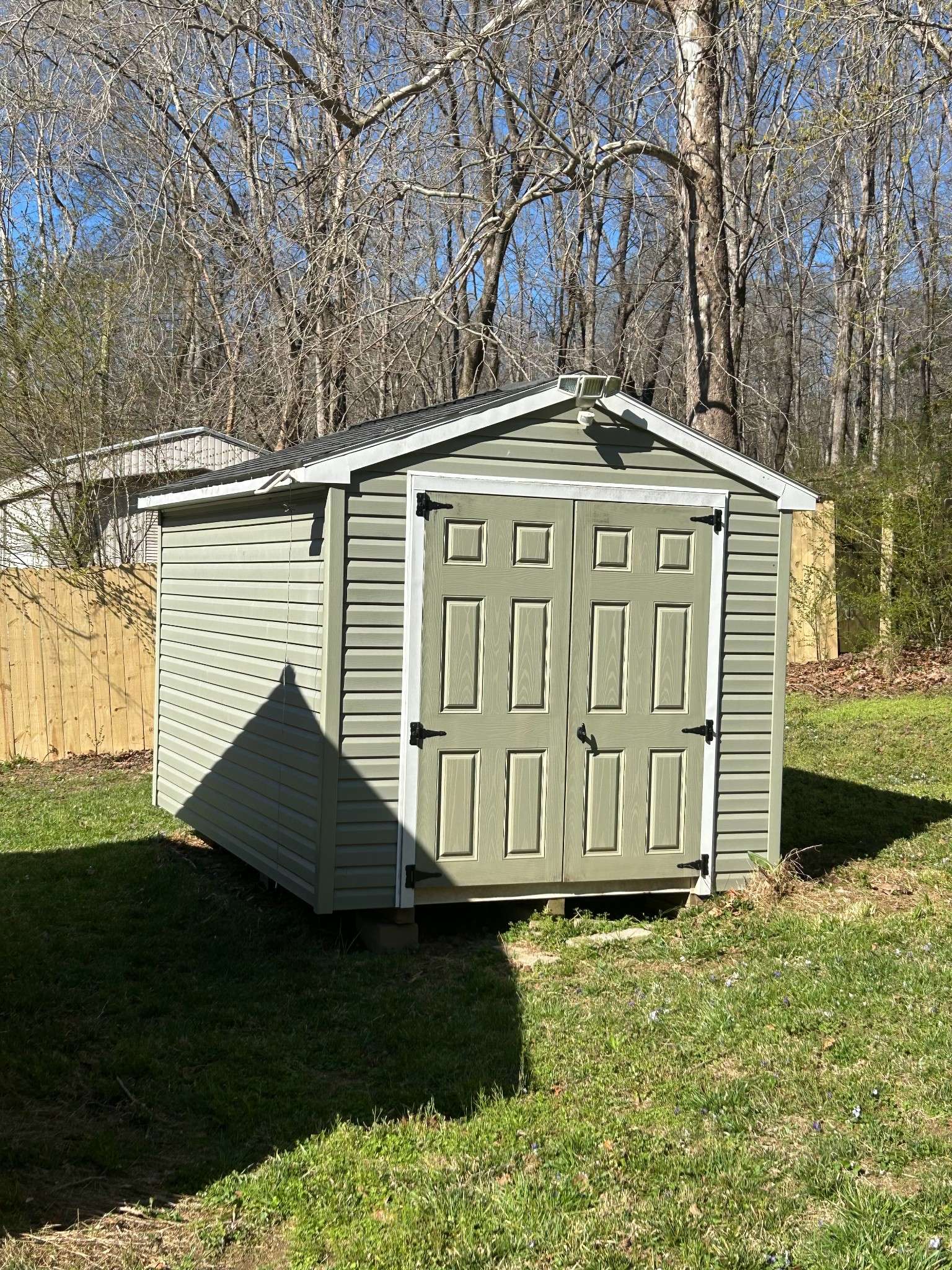$169,500
$169,500
For more information regarding the value of a property, please contact us for a free consultation.
142 Earl Coppage Rd Big Rock, TN 37023
3 Beds
2 Baths
1,556 SqFt
Key Details
Sold Price $169,500
Property Type Single Family Home
Sub Type Single Family Residence
Listing Status Sold
Purchase Type For Sale
Square Footage 1,556 sqft
Price per Sqft $108
Subdivision Na
MLS Listing ID 2810455
Sold Date 04/30/25
Bedrooms 3
Full Baths 2
HOA Y/N No
Year Built 1930
Annual Tax Amount $490
Lot Size 0.540 Acres
Acres 0.54
Property Sub-Type Single Family Residence
Property Description
A beautifully updated 3-bedroom, 2-bath home offering classic charm with modern upgrades. Built in 1930 and thoughtfully renovated in 2025, this home sits on a spacious 0.54-acre lot and features durable full brick construction with a long-lasting metal roof. Inside, you'll find approximately 1,556 sq ft of living space (1,056 sq ft on the main level and ~500 sq ft upstairs). The layout includes one full bathroom on each level, along with brand new flooring, fresh interior paint, and central heat and air. Outside, enjoy the added bonus of a storage shed—perfect for tools, hobbies, or extra space. With plenty of yard space. Located 10 minutes from Downtown Dover, just 30 minutes from Clarksville, 40 minutes to Fort Campbell, and only 1.5 hours to Nashville, this property offers peaceful country living with convenient access to nearby cities. Don't miss this move-in-ready gem—perfect for first-time buyers, military families, or anyone seeking a quiet escape with modern updates. Will not qualify for FHA since house is a total remodel.
Location
State TN
County Stewart County
Rooms
Main Level Bedrooms 2
Interior
Heating Central
Cooling Central Air
Flooring Carpet, Laminate
Fireplace N
Appliance Electric Oven, Dishwasher, Freezer, Ice Maker, Microwave, Refrigerator
Exterior
Utilities Available Water Available
View Y/N false
Roof Type Metal
Private Pool false
Building
Story 2
Sewer Septic Tank
Water Public
Structure Type Brick
New Construction false
Schools
Elementary Schools North Stewart Elementary
Middle Schools Stewart County Middle School
High Schools Stewart Co High School
Others
Senior Community false
Read Less
Want to know what your home might be worth? Contact us for a FREE valuation!

Our team is ready to help you sell your home for the highest possible price ASAP

© 2025 Listings courtesy of RealTrac as distributed by MLS GRID. All Rights Reserved.





