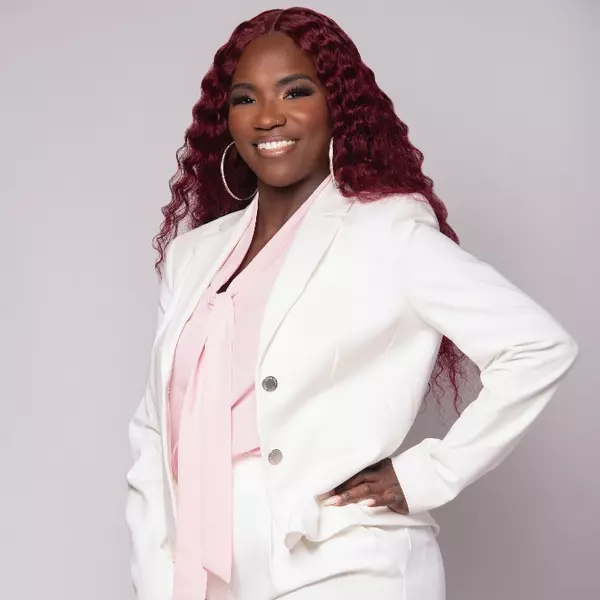$639,900
$649,900
1.5%For more information regarding the value of a property, please contact us for a free consultation.
7808 Oakfield Grv Brentwood, TN 37027
4 Beds
3 Baths
3,098 SqFt
Key Details
Sold Price $639,900
Property Type Single Family Home
Sub Type Single Family Residence
Listing Status Sold
Purchase Type For Sale
Square Footage 3,098 sqft
Price per Sqft $206
Subdivision Centex At Concord
MLS Listing ID 2809829
Sold Date 04/21/25
Bedrooms 4
Full Baths 3
HOA Fees $57/mo
HOA Y/N Yes
Year Built 2006
Annual Tax Amount $2,635
Lot Size 10,018 Sqft
Acres 0.23
Lot Dimensions 76 X 190
Property Sub-Type Single Family Residence
Property Description
BACK ON THE MARKET after home sale contingency fallout. Meticulously maintained home offers an impressive blend of style and functionality. Semi-open concept living area featuring a cozy fireplace and newly installed floors with additional insulation for enhanced comfort. The custom-built kitchen includes stainless steel appliances, a coffee bar, shiplap, banquets, custom table and booth, both with built-in storage, create a perfect environment for culinary enthusiasts and entertainers. Upstairs, you'll find three spacious bedrooms, while the first floor offers two additional rooms—ideal as bedrooms, offices, or flex spaces. The primary suite features a luxurious walk-in closet. The playroom/bonus room, completed in 2021, offers additional flexibility. Throughout the home, you'll find custom blinds and abundant built-in storage, including in the garage and upgraded laundry room. Step outside to enjoy a covered patio and a fully fenced yard. Roof 2021, Tankless hot water heater and HVAC 2024. Conveniently located near Nippers Corner, this home is less than a mile from Kroger, Publix, restaurants, and retail. Plus, it's just five minutes from Mill Creek Park & Greenway—perfect for biking, walking, and outdoor fun!
Location
State TN
County Davidson County
Rooms
Main Level Bedrooms 1
Interior
Heating Electric
Cooling Central Air, Electric
Flooring Carpet, Wood, Tile
Fireplaces Number 1
Fireplace Y
Appliance Electric Oven, Electric Range, Dishwasher, Disposal, Microwave, Refrigerator
Exterior
Garage Spaces 2.0
Utilities Available Electricity Available, Water Available
View Y/N false
Roof Type Asphalt
Private Pool false
Building
Lot Description Level
Story 2
Sewer Public Sewer
Water Public
Structure Type Stone,Vinyl Siding
New Construction false
Schools
Elementary Schools May Werthan Shayne Elementary School
Middle Schools William Henry Oliver Middle
High Schools John Overton Comp High School
Others
Senior Community false
Read Less
Want to know what your home might be worth? Contact us for a FREE valuation!

Our team is ready to help you sell your home for the highest possible price ASAP

© 2025 Listings courtesy of RealTrac as distributed by MLS GRID. All Rights Reserved.





