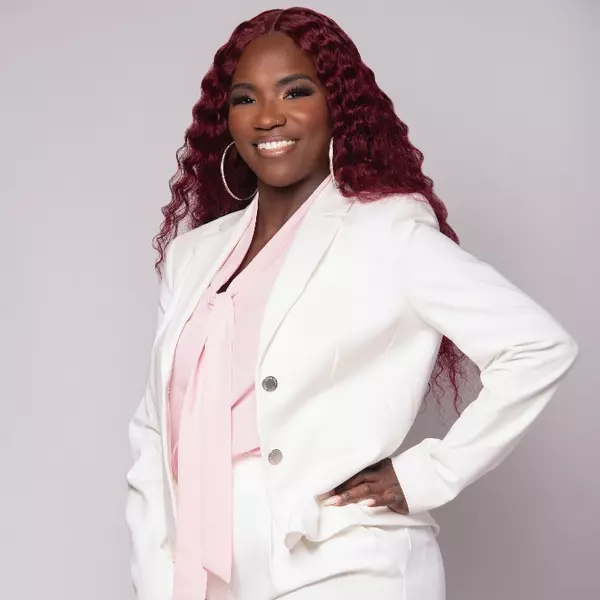$1,075,000
$1,125,000
4.4%For more information regarding the value of a property, please contact us for a free consultation.
9436 Norwood Dr Brentwood, TN 37027
4 Beds
4 Baths
3,335 SqFt
Key Details
Sold Price $1,075,000
Property Type Single Family Home
Sub Type Single Family Residence
Listing Status Sold
Purchase Type For Sale
Square Footage 3,335 sqft
Price per Sqft $322
Subdivision Raintree Forest So Sec 7
MLS Listing ID 2795819
Sold Date 04/21/25
Bedrooms 4
Full Baths 3
Half Baths 1
HOA Fees $61/qua
HOA Y/N Yes
Year Built 1998
Annual Tax Amount $2,952
Lot Size 0.350 Acres
Acres 0.35
Lot Dimensions 85 X 161
Property Sub-Type Single Family Residence
Property Description
Welcome to this beautiful all-brick home nestled in the heart of Brentwood, offering both charm and convenience. Located just minutes from I-65, Historic Downtown Franklin, and a short, easy commute to Downtown Nashville, this property provides quick access to premier dining, shopping, and entertainment options. Step inside to find a thoughtfully designed layout, featuring a formal office with ample natural light — perfect for remote work or a quiet study — and an elegant formal dining room, ideal for hosting gatherings. The kitchen boasts stainless steel appliances and a designated pantry, with plenty of space to accommodate your culinary needs. The inviting living room is the heart of the home, showcasing a gas fireplace surrounded by built-in shelving and cabinet storage, adding both warmth and functionality to the space.Upstairs, a spacious bonus room offers endless possibilities. The primary suite serves as a private retreat, complete with double vanities, a soaking tub, and a separate shower. Secondary bedrooms are generously sized, providing comfort and privacy for family or guests. Outdoor living is a dream with a screened-in back porch, perfect for enjoying morning coffee or evening sunsets, overlooking the fenced backyard—an ideal space for pets or play. Additional features include a three-car garage for ample parking and storage. This well-appointed home combines modern conveniences with timeless charm—don't miss your opportunity to make it yours. Schedule your private showing today!
Location
State TN
County Williamson County
Interior
Interior Features Bookcases, Built-in Features, Ceiling Fan(s), Entrance Foyer, High Ceilings, Pantry
Heating Central, Natural Gas
Cooling Central Air, Electric
Flooring Carpet, Wood, Tile
Fireplaces Number 1
Fireplace Y
Appliance Built-In Electric Oven, Cooktop, Electric Range, Dishwasher, Microwave, Refrigerator, Stainless Steel Appliance(s)
Exterior
Garage Spaces 3.0
Utilities Available Electricity Available, Water Available
Amenities Available Clubhouse, Playground, Pool, Sidewalks, Tennis Court(s), Underground Utilities, Trail(s)
View Y/N false
Private Pool false
Building
Story 2
Sewer Public Sewer
Water Public
Structure Type Brick
New Construction false
Schools
Elementary Schools Kenrose Elementary
Middle Schools Woodland Middle School
High Schools Ravenwood High School
Others
Senior Community false
Read Less
Want to know what your home might be worth? Contact us for a FREE valuation!

Our team is ready to help you sell your home for the highest possible price ASAP

© 2025 Listings courtesy of RealTrac as distributed by MLS GRID. All Rights Reserved.





