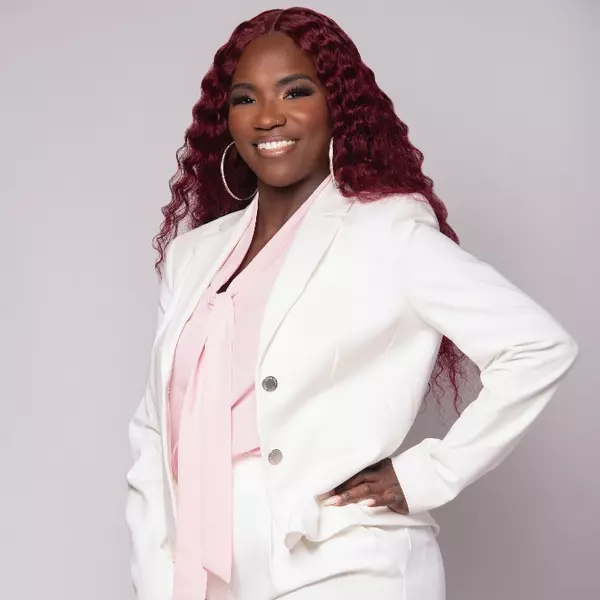$12,750,000
$13,499,999
5.6%For more information regarding the value of a property, please contact us for a free consultation.
2407 Hidden River Ln Franklin, TN 37069
5 Beds
9 Baths
19,561 SqFt
Key Details
Sold Price $12,750,000
Property Type Single Family Home
Sub Type Single Family Residence
Listing Status Sold
Purchase Type For Sale
Square Footage 19,561 sqft
Price per Sqft $651
Subdivision Hidden River
MLS Listing ID 2645809
Sold Date 03/19/25
Bedrooms 5
Full Baths 5
Half Baths 4
HOA Fees $450/mo
HOA Y/N Yes
Year Built 2021
Annual Tax Amount $38,669
Lot Size 11.860 Acres
Acres 11.86
Property Sub-Type Single Family Residence
Property Description
Welcome to the epitome of luxury nestled on an expansive hilltop encompassing over 11 acres on the Harpeth River. Located in the exclusive gated community of Hidden River the home's grand entrance and soaring ceilings set the tone for elegance. Renowned architect Preston Quirk masterfully crafted the residence to showcase the incredible views. This estate is an entertainer's dream featuring a state-of-the-art golf simulator, fully equipped bowling alley, stunning bars, caterers kitchen, media room, wine cellar and two gyms catering to every fitness need. Unwind in the lavish pool and spa area, while your vehicle collection finds its home in a conditioned 6 car garage. This residence merges unparalleled luxury and resort style amenities with sophistication all while being nestled in the hills of Franklin, TN.
Location
State TN
County Williamson County
Rooms
Main Level Bedrooms 2
Interior
Interior Features Central Vacuum, Elevator, Entry Foyer, Smart Thermostat, Walk-In Closet(s), Wet Bar, Primary Bedroom Main Floor
Heating Central
Cooling Central Air
Flooring Concrete, Wood, Marble
Fireplaces Number 3
Fireplace Y
Appliance Dishwasher, Disposal, Freezer, Ice Maker, Microwave, Refrigerator, Double Oven, Electric Oven, Gas Range
Exterior
Exterior Feature Balcony, Garage Door Opener, Gas Grill, Smart Camera(s)/Recording, Smart Irrigation
Garage Spaces 6.0
Pool In Ground
Utilities Available Water Available
Amenities Available Gated
View Y/N true
View Valley
Private Pool true
Building
Lot Description Rolling Slope
Story 3
Sewer Septic Tank
Water Public
Structure Type Brick,Other
New Construction false
Schools
Elementary Schools Grassland Elementary
Middle Schools Grassland Middle School
High Schools Franklin High School
Others
Senior Community false
Read Less
Want to know what your home might be worth? Contact us for a FREE valuation!

Our team is ready to help you sell your home for the highest possible price ASAP

© 2025 Listings courtesy of RealTrac as distributed by MLS GRID. All Rights Reserved.





